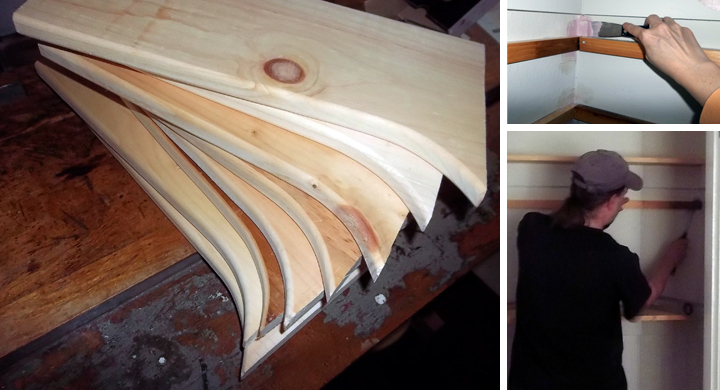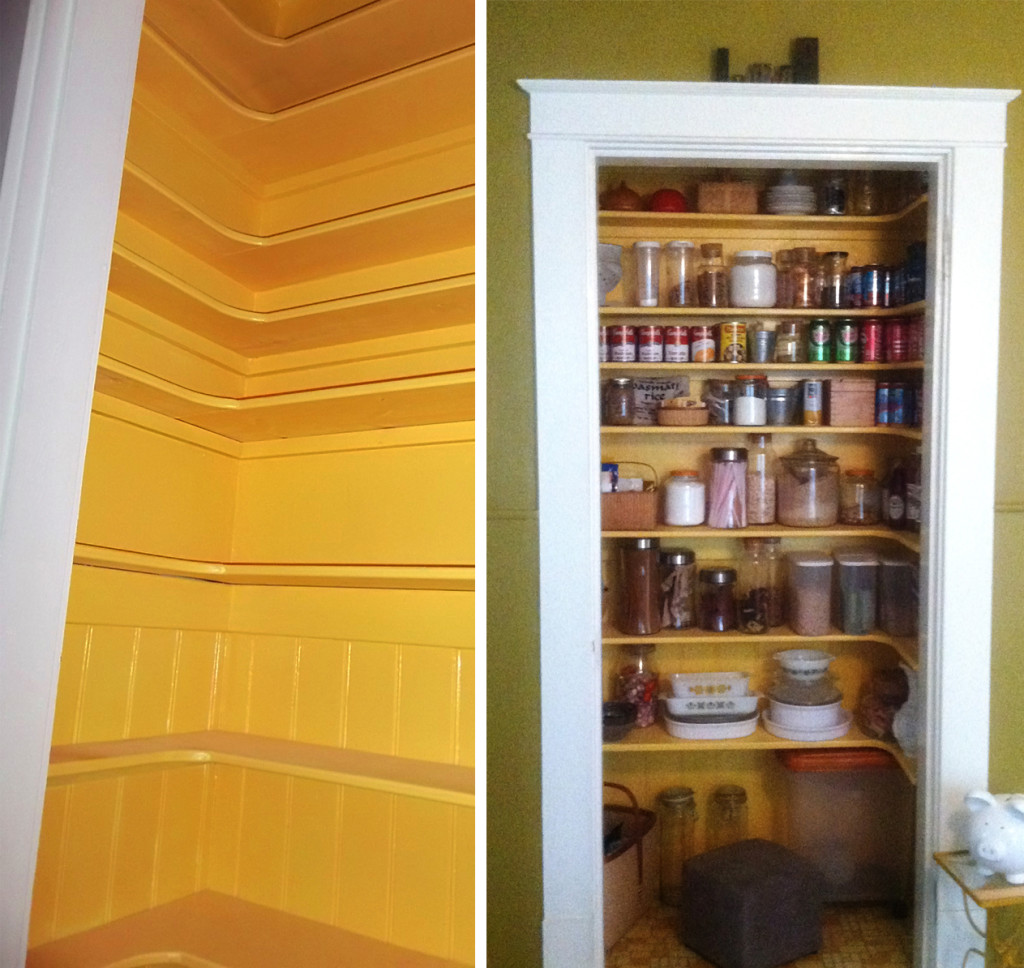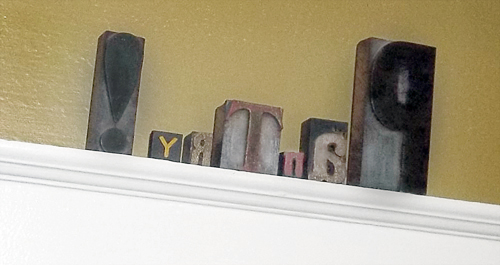We live in a tiny bungalow. And we both work from home as well. So space is at a premium. And every room is tiny.
Built in 1930, our kitchen is in two rooms and storage space is broken up as well. Things get lost in the tiny cabinets and were always disorganized. We really wanted a pantry. But no space! Our only option was an odd-placed coat closet smack in the middle of the kitchen between the guest room and the dining room. This closet had a door and was jam-packed with all kinds of stuff. It was organized, but of items that didn’t belong in a kitchen.
So we emptied out this closet, took the door off and Eric measured it out and headed to the workshop to make custom shelves. He even curved the edges so it looked original to the house. After he did all that work, I was in charge of the spackling. When you live in an old house with plaster walls, there’s lots of irregularities and divots, etc. Especially in a closet! And if we were going to leave the door off, it had to look great. But still keep its character of course.
We chose a fun bright yellow color paint for the shelves and wall. We love how it turned out and wish we did it sooner! It is so nice to stand in our semi-walk-in pantry and see our food items. We even have lots of storage above (out-of-sight) for all our paper items. No more storing those under the guest bed!
We completed this project in about a day. But remember to let the paint completely dry for a couple days before placing your pantry items or they will stick to the shelves! We topped it off with some blocks from my letterpress collection, spelling out PANTRY! (In case people didn’t know what an open closet with shelves of food items is.)



Hi! Your pantry re-do is exactly what we need to do in our old house kitchen pantry. Our “pantry” is more the broom closet that is the same size as a coat closet, placed at the top of the steps going to the basement, but between the living room and the kitchen. No door. I have been looking at pictures of what people have done and yours is exactly what I am looking for. Would you mind sharing the depth and distances between shelves that you did? That would be so helpful! I don’t know that I will want to smooth the walls out but I am willing to paint over the plastic to give it a nice, bright color. Many thanks!
I wish I could tell you the width/depth etc. but we have since sold that house. It went under contract in 9 days. Guess it was due to the decoupage countertops and that little cute pantry! Good luck in your project. It really was easy to do.
You and Eric are just so creative. Love it. :o)
We’re a good team in that I think it up and he does all the hard work and makes my vision even more fabulous! He adds ideas that I would never have thought of.
Smarties! Looks fabulous. And…a great idea.
We love it. It’s not for everyone but it works in our eclectic bungalow.
First we find out Eric cooks (downloaded his chowder recipe) and now he builds pantries for kitchen organization… So proud of our nephew!
Thanks Carol, I’m equally proud of my Uncle Richard’s Riverdale Pats for winning two more games this season than in his rookie season of League Brady Gaga.
Remember… Eric’s recipes can be very vague! He’s not very precise – typical artist.